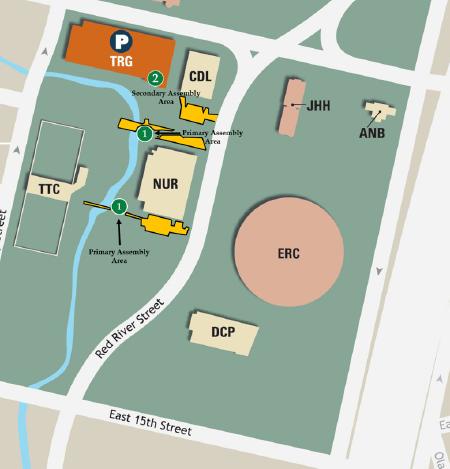Emergency Contact
View Emergency Preparedness: The University of Texas at Austin to learn about UT emergency information. Visit the Behavior Concerns Advice Line (BCAL) that provides UT faculty, students and staff an opportunity to discuss their concerns about another individual’s behavior.
Call Student Services Office at (512) 232-4780, and Front Desk at (512) 471-7913 for the UT Austin School of Nursing emergency updates. Download the School of Nursing Emergency Procedures (PDF).
Nursing Building Evacuation Plan
If you see smoke, see flames, smell something burning, or become aware of another emergency that may require evacuation of the building, immediately:
- If possible, ISOLATE the fire or other emergency by closing the door.
- ACTIVATE the nearest FIRE ALARM PULL STATION.
- EVACUATE to the PRIMARY or SECONDARY ASSEMBLY AREA.
- Dial University Police at 911 or Dispatch 471-4441.
DO NOT CALL 911 UNTIL YOU ARE OUTSIDE THE BUILDING.
If a fire alarm is activated or if you have received an evacuation order:
- In a calm and orderly manner, proceed to evacuate the area and follow the instructions of the Floor Managers or emergency response personnel. Each floor has two designated floor managers. Their role is to ensure that everyone on their floor has proceeded to the fire exit stairs.
- Do not rush, push or panic.
- Close your office, classroom, or lab door behind you.
- EVACUATE to the designated ASSEMBLY AREAS. If your progress to one of the PRIMARY assembly areas is impeded, proceed to the other PRIMARY assembly area without either re-entering the building or attempting to move through any obstruction. During inclement weather, proceed to the SECONDARY assembly area.
- DO NOT USE ELEVATORS TO EVACUATE. Descend the nearest fire exit stairs in single file down to the GROUND LEVEL (first floor) and exit the building. Primary fire exit stairs are located on the southwest and northwest ends of the building.
- If there is someone who requires assistance, please escort them to the STAGING AREA.
- Do not reenter the building unless directed by UTPD, an Austin Fire Department Officer in charge, or Building Manager.
- Faculty are responsible for informing their students and any guests of these procedures. If for some reason your class should meet in a classroom that is not your assigned classroom, you should provide evacuation instructions for that location.
Refer to the floor-specific plans to determine your evacuation route and assembly area.
DO NOT BLOCK ACCESS TO BUILDING FOR EMERGENCY PERSONNEL. Do not exit through the front door of the building unless you are in the lobby areas outside the central elevators/stairwell or unless access to one of the other stairwells is blocked. If you are in the courtyard outside the second floor lobby, you may exit through the glass doors to the east or west, then out to one of the designated assembly areas.
Assembly Areas
From Northwest Fire Stair Exit — proceed to first floor stairwell exit door to outside of building. DO NOT ENTER FIRST FLOOR HALLWAY AND EXIT THROUGH GLASS DOORS. Primary assembly area is toward the north bridge. Secondary assembly area is Trinity Garage; enter off Lot 23. If there is any construction in the area of the north bridge that prohibits assembling, proceed to secondary area in Trinity Garage.
From Southwest Fire Stair Exit — proceed to first floor stairwell exit door to outside of building. DO NOT ENTER FIRST FLOOR HALLWAY AND EXIT THROUGH GLASS DOORS. Primary assembly area is toward south bridge. Secondary assembly area is Trinity Garage; enter off Lot 23. If there is any construction in the area of the south bridge that prohibits assembling, proceed to secondary area in Trinity Garage.
Evacuation Assistance
It is expected that faculty and staff will assist those among us who require assistance in case of evacuation. If you, or a guest or student, require assistance in emergency situations, please inform the Building Manager of the type of assistance needed based on the following categories:
Alarm Notification – occupant has hearing and visual impairments; may be able to easily navigate stairs but require notification if the alarm has activated. This can be the case if a person with hearing impairments is working in an office with the door closed.
Slow Evacuation Capability – occupant can navigate stairs but requires some assistance or who move at a much slower pace than others.
Impractical Evacuation Capability – occupants who cannot navigate the exit stairs. To evacuate the building, this occupant must be carried down or evacuated through an elevator provided with emergency service.
The names of those provided will be kept in the fire alarm panel for use by emergency responders.
Staging Area
If an occupant needs assistance, please escort them to the area outside the stairwell. If they are unable to use the stairs, wait until everyone has evacuated the area, move them into the stairwell, and after evacuating the building, inform your Floor Manager where you have left them.
Assembly Areas Map


